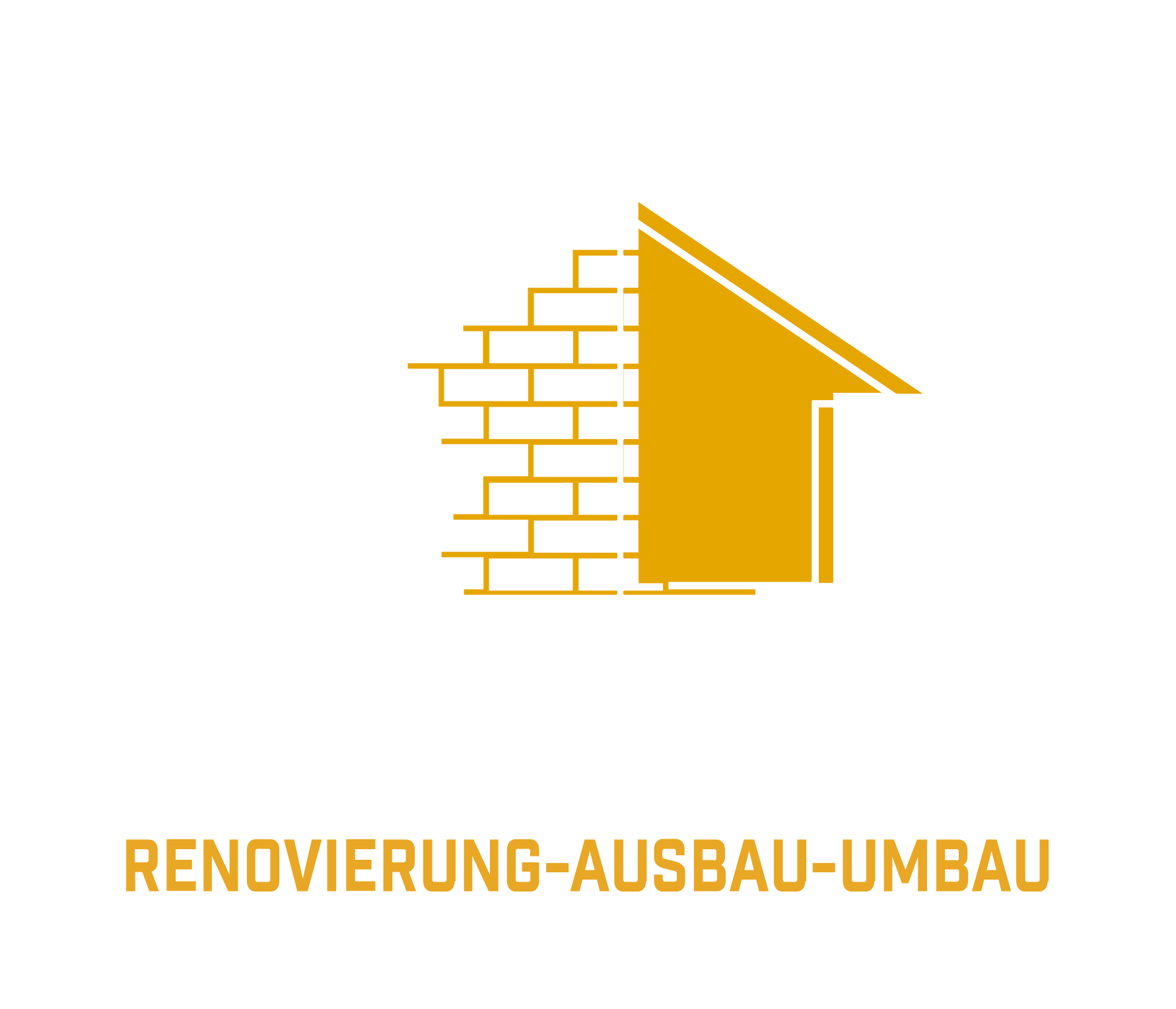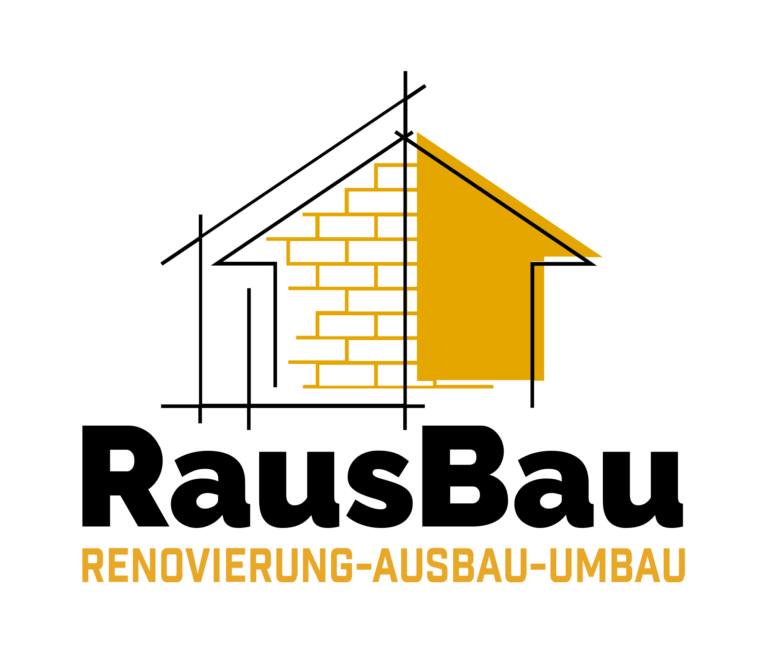-
Construction Phases in Private Projects
-
Commercial Construction Info
- Commercial and Industrial Properties: Construction at the Highest Level
- Planning and Preparation: Turning Your Idea into Reality
- Dismantling and Demolition – Preparation and Execution of Structural Deconstruction
- Shell Construction Works: Essential Structural and Installation Measures
- Electrical Installation and Building Services in Commercial and Industrial Construction
-
Bathroom Renovation and Refurbishment
-
Roof Renovation – Beyond Replacing Tiles
-
Refurbishment and Modernization of Industrial Facilities
-
Underfloor Heating Support Structures
-
Office and Medical Property Renovation
Planning and Preparation: Turning Your Idea into Reality
Overview of the Articles
- High-Level Construction Work
- Planning and Preparation
- Demolition and Dismantling
- Structural Work
- Electrical Installation and Building Services
- Interior Finishing
- Completion of Building Services
- Outdoor Facilities and Façade Work
- Final Construction Activities
- Occupancy and Handover
- Further Important Considerations
Step by step to a successful renovation or remodeling project
Introduction: From Vision to Reality
A renovation or remodeling project doesn’t begin on the construction site — it starts with an idea. However, between the initial concept and its actual implementation lies a complex process: planning and preparation. This article outlines how to transform your vision into a successful construction project — in a structured, efficient, and legally compliant way.
Whether for private clients, businesses, or public institutions — a professional approach saves time, money, and nerves. RausBau GmbH, based in Garching Munich, supports you throughout all project phases — from initial needs assessment to final completion.
Needs Assessment: Laying the Foundation for Your Project
A thorough needs assessment forms the foundation of every successful construction project. Only those who fully understand the current situation and requirements can make sound decisions.
What Does the Needs Assessment Include?
- Inventory and Status Survey
Evaluation of the current condition of buildings, rooms, and infrastructure:- Structural condition
- Technical equipment
- Energy performance
- Load-bearing capacity and structure
- Definition of Requirements
What functions and features should the building offer after renovation?- Accessibility
- Energy efficiency
- Space layout and utilization
- Fire safety and security
- Digital infrastructure and technology standards
- Future-Oriented Planning
Consideration of potential future developments:- Flexible space concepts
- Expandability
- Sustainability and ecological design
Project Definition: Clarifying Goals, Budget, and Timeline
Project definition sets the strategic direction and helps ensure smooth project execution later on.
Setting Project Goals
- Functional goals (e.g., number of workspaces, new use of space)
- Aesthetic goals (design, architecture)
- Economic goals (cost efficiency, return on investment for commercial buildings)
Budget Planning
- Defining total project costs
- Establishing contingency reserves (10–20%)
- Reviewing financing options (e.g., KfW subsidies, government grants)
Timeline Planning
- Defining project milestones and phases
- Considering:
- Seasonal construction breaks
- Material lead times
- Availability of qualified tradespeople
Feasibility Study: Is the Project Viable?
A feasibility study is the litmus test for any construction plan. It verifies whether the project is viable — technically, economically, and legally.
Technical Feasibility
- Load-bearing capacity of walls and ceilings
- Adaptability of utility systems (electricity, water, heating)
- Integration of modern technologies (e.g., smart building systems, PV installations)
Legal Feasibility
- Review of local zoning and development plans
- Consideration of heritage protection regulations
- Compliance with building codes and fire protection laws
- Observance of environmental regulations and setback requirements
Permits and Regulations: Securing Legal Compliance
Without proper permits, there is no legal construction. This phase must be handled carefully to avoid costly delays or legal issues.
Common Permits Required
- Building permits: Necessary for structural modifications or changes in building use
- Use permits: Required for commercial or public reallocation
- Partitioning certificates: Needed for residential ownership units
- Funding applications: e.g., KfW, BAFA programs
Key Regulations to Consider
- Fire safety (escape routes, fire-rated materials, suppression systems)
- Accessibility (according to DIN 18040 standards)
- German Building Energy Act (GEG) compliance
- Workplace safety regulations (for commercial premises)
- Noise protection and environmental laws
Tip: RausBau GmbH handles all administrative procedures and coordinates the complete approval process for you.
Design Phase: Giving Shape to Your Idea
This is where creativity meets technical planning. The design phase is the heart of the project, where the visual and functional vision is developed.
Involved Planning Experts
- Architects (design, spatial planning)
- Structural engineers (load-bearing design, calculations)
- Specialized engineers for:
- Electrical systems
- HVAC and plumbing
- Fire protection
Design Development
- Concept drafts and design alternatives
- 3D renderings and visualizations
- Coordination with the project owner
- Integration of user-specific requirements
Technical Planning
- Installation drawings
- Electrical and ventilation schematics
- Detailed construction component specifications
Cost Estimation and Tendering: Making the Plan Concrete
This phase sets the financial and organizational foundation for the execution of the project. A well-prepared tender process is key to success.
Detailed Cost Estimation
- Breakdown by trades:
- Structural work, interior finishing, MEP systems, exterior landscaping
- Inclusion of:
- Soft costs (permits, fees, insurances)
- Contingency reserves (up to 20%)
Preparing the Tender
- Creation of detailed specifications
- Clear definitions of deliverables
- Comparable basis for competitive bidding
Selecting Contractors
- Obtaining and comparing multiple offers
- Evaluation based on:
- Price-performance ratio
- Adherence to deadlines and reliability
- References and technical qualifications
Note: RausBau GmbH supports you in the preparation, evaluation, and coordination of all trades — all from a single source.
Time Management and Construction Coordination: Ready to Build
Even after construction begins, professional project management is essential to ensure deadlines, costs, and quality stay on track.
Scheduling
- Use of Gantt charts or project management software
- Coordination of trades and subcontractors
- Logistics planning for deliveries, personnel, and site setup
Site Supervision
- Quality control during construction
- Monitoring progress and adherence to the timeline
- Invoice and cost tracking
Communication
- Regular site meetings
- Transparent documentation
- Central point of contact for authorities, planners, and clients
Conclusion: Good Preparation Is the Key to Success
A renovation or remodeling project involves far more than just physical construction. It is a complex interplay of planning, technical expertise, coordination, and communication. Structured preparation is the foundation for delivering a project that is on time, within budget, and meets all quality standards.
Your Reliable Partner for your Project
RausBau GmbH accompanies you through every stage of your construction project — with competence, transparency, and reliability. From the first idea to the final handover, we’re by your side.
Our Services at a Glance:
- Needs assessment & feasibility studies
- Permit management
- Architecture & technical planning
- Construction management & project coordination
- Tendering & cost control
RausBau GmbH
📍Rathausplatz 2,
85748 Garching b. München
🌐 www.rausbau.com
📧 info@rausbau.com
📞 +49 89 99858903
RausBau Today!
Whether for commercial properties, residential buildings, or public facilities — with RausBau GmbH, your project is in expert hands. Book a free consultation today and let’s turn your vision into reality.
👉 Contact us now via info@rausbau.com or call us directly at +49 89 99858903!

