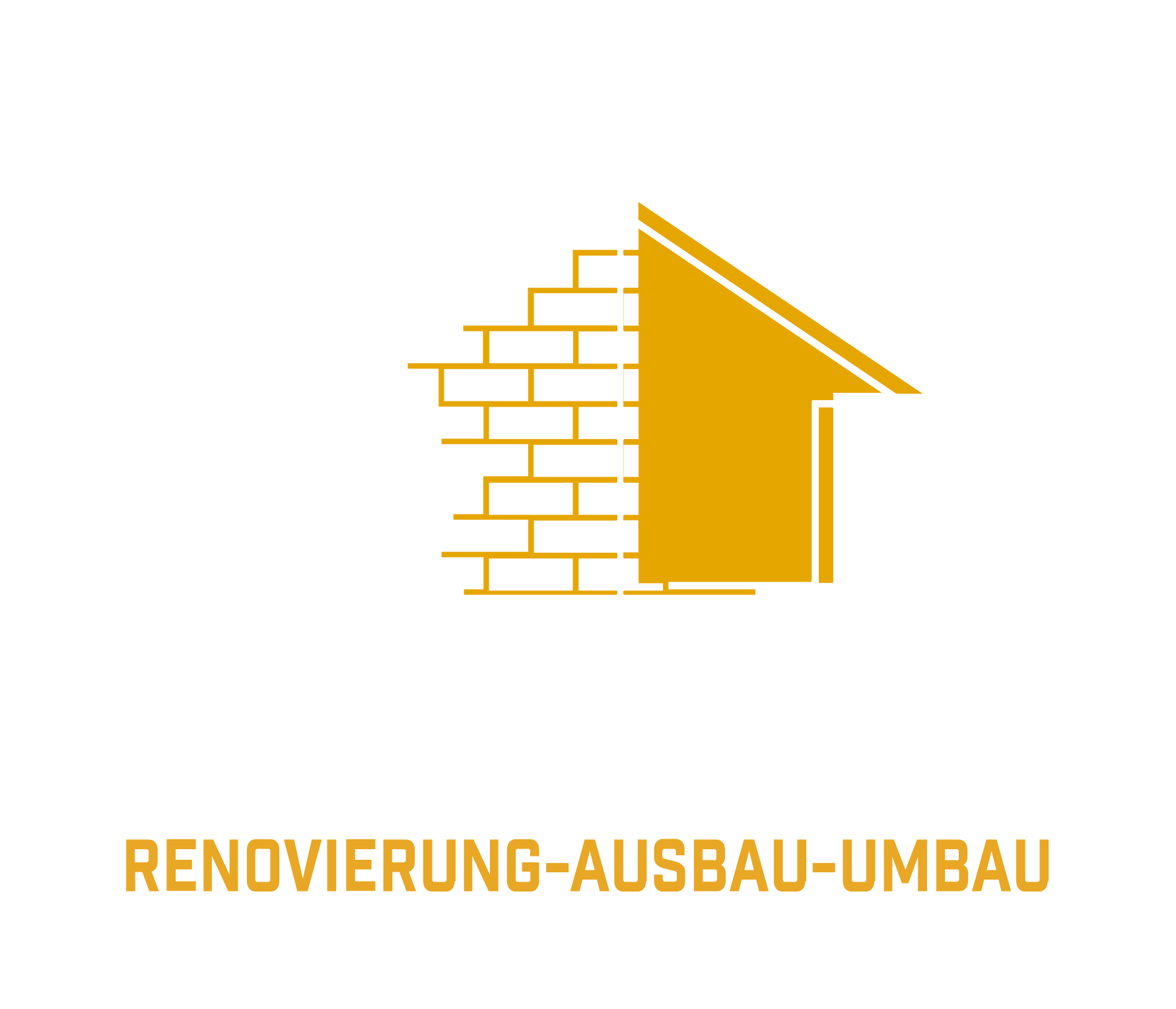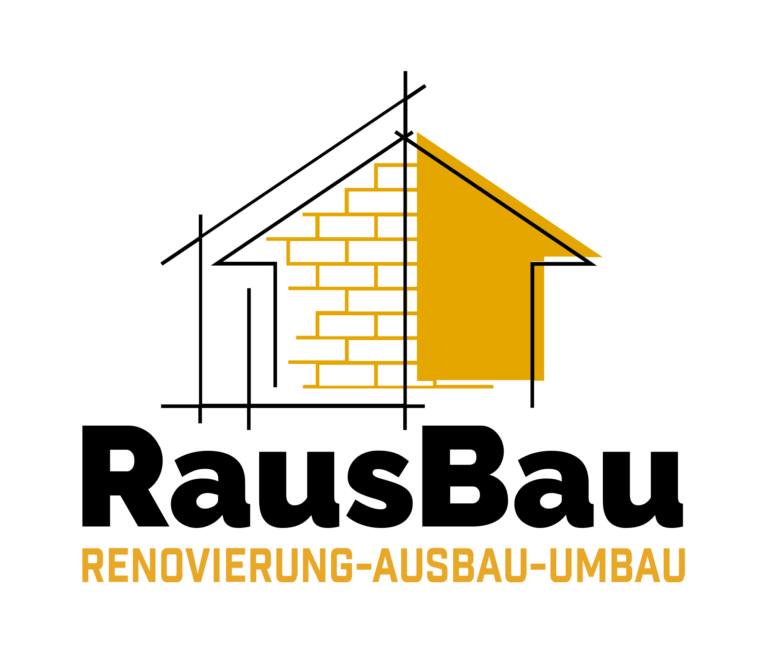-
Construction Phases in Private Projects
-
Commercial Construction Info
- Commercial and Industrial Properties: Construction at the Highest Level
- Planning and Preparation: Turning Your Idea into Reality
- Dismantling and Demolition – Preparation and Execution of Structural Deconstruction
- Shell Construction Works: Essential Structural and Installation Measures
- Electrical Installation and Building Services in Commercial and Industrial Construction
-
Bathroom Renovation and Refurbishment
-
Roof Renovation – Beyond Replacing Tiles
-
Refurbishment and Modernization of Industrial Facilities
-
Underfloor Heating Support Structures
-
Office and Medical Property Renovation
Construction Phases for Private Renovation, Conversion, Remodeling, and Refurbishment Projects
Overview of the Articles
- The Phases of a Construction Project
- Initial Consultation and Site Assessment
- The Planning Phase
- Pre-Construction Phase
- Construction Phase of the Renovation Works
- Project Completion Phase
Renovations, conversions, and comprehensive refurbishments demand a high level of planning, coordination, and skilled craftsmanship. To transform an idea into a functional, high-quality result, every step of the construction process must be carefully considered and seamlessly coordinated. From the initial on-site inspection to detailed planning and the final handover to the client, numerous stakeholders are involved—each with a clearly defined area of responsibility.
The following overview outlines the typical phases of such a construction project. It serves as a structured guide from the first consultation to final acceptance and highlights the importance of transparent procedures and close collaboration with the client for the project’s success.
Initial Consultation and Site Survey
Objective: Define the scope of renovation works, understand client requirements and budget, and assess existing building conditions.
Procedure:
- Appointment Scheduling:
- Arranging an on-site visit.
- Clarifying initial project details (type of property, renovation goals).
- Initial Meeting and Needs Assessment:
- Introduction to the service portfolio.
- Identification of client requirements (e.g. design preferences, functional needs).
- On-Site Survey:
- Visual Inspection:
Assessing the condition of walls, ceilings, floors, windows, doors, and building services (electrical, plumbing, etc.). - Measurements:
Recording room dimensions, wall thicknesses, and structural features. - Photo Documentation:
Creating a photographic record for reference.
- Visual Inspection:
- Preliminary Consultation:
- Discussing potential renovation solutions.
- Presenting material options and design concepts.
- Documentation and Next Steps:
- Summarizing findings.
- Scheduling a follow-up meeting to present a cost estimate.
Planning Phase
Objective: Develop a comprehensive renovation plan incorporating budget, materials, and timelines.
Steps:
- Cost Estimation and Proposal Preparation:
- Calculating material costs, labor, and other project-related expenses.
- Preparing a preliminary estimate for the full range of client wishes.
- Creating a detailed quotation including all requested measures.
- Review and Development of Planning Documents:
- Reviewing existing documentation.
- Addressing heritage protection issues (if applicable).
- Identifying structural defects through minimally invasive inspection.
- Structural analysis and preparation of static calculations (if necessary).
- Preparation of detailed construction and as-built drawings.
- Submission for client approval.
- Permits and Regulatory Requirements (if necessary):
- Reviewing building regulations and legal requirements (e.g. heritage protection, building permits).
- Obtaining required approvals.
- Design and Material Selection:
- Coordinating colors, materials, and layout with the client.
- Sampling tiles, paints, flooring, and surface finishes.
- Project Scheduling:
- Defining construction phases with clear deadlines.
- Allocating buffer time for unforeseen delays.
- Finalization of Planning:
- Presenting the final plan.
- Securing client approval.
Pre-Construction Phase
Objective: Ensure a smooth project start through thorough preparation.
Steps:
- Procurement of Materials:
- Ordering and delivery of all required materials.
- Site Setup:
- Installing protective measures (e.g. dust barriers, floor coverings).
- Setting up site infrastructure, including containers (if necessary).
- Demolition and Strip-Out Works:
- Clearing and potential decluttering.
- Removing old wallpaper, flooring, fixtures, walls, windows, doors, etc.
- Disposing of waste in compliance with environmental regulations.
- Site Handover for Construction Start:
- Approval of the prepared construction site by site management and the client.
Construction Phase
Objective: Execute renovation work in accordance with the approved plan.
Steps:
- Foundation Work (if applicable):
- Excavating topsoil and digging the foundation pit.
- Soil bearing capacity assessment by a certified expert.
- Installation of blinding layer and construction of the foundation.
- Waterproofing and insulation.
- Backfilling and compacting the excavation.
- Shell Construction:
- Installation of new walls (drywall or masonry).
- Creating openings for new doors and windows.
- Technical Installations:
- Laying new electrical, plumbing, and heating systems.
- Integration of modern technologies (e.g. smart home systems).
- Surface Preparation:
- Plastering walls and ceiling jointing.
- Laying screed (if required).
- Floor levelling.
- Interior Finishing:
- Installing tiles, parquet, laminate, or carpet.
- Painting or wallpapering walls.
- Fitting windows and doors.
- Final Installation:
- Installing fittings, sockets, and lighting.
- Fitting built-in furniture (e.g. kitchen units).
Completion Phase
Objective: Final inspection and handover of the renovated property.
Steps:
- Final Cleaning:
- Thorough cleaning of all surfaces and removal of construction dust.
- Final Inspection:
- Walk-through with the client.
- Reviewing completed work against the agreed plan.
- Documenting and addressing any defects.
- Handover:
- Delivering the property in a move-in ready condition.
- Providing all documentation (e.g. plans, warranties).
- Customer Satisfaction:
- Collecting feedback and client evaluation.
- Addressing any follow-up work.
Conclusion
Renovation, conversion, and refurbishment projects are complex undertakings that require more than just skilled craftsmanship. They demand a structured, well-thought-out approach—from the initial needs assessment to detailed planning and professional execution through to final acceptance.
Each project phase—from the first consultation and site analysis to precise planning, preparation, construction execution, and handover—is essential to achieving a high-quality result. Only through close coordination with the client, careful management of all participants, and adherence to construction, legal, and design standards can a project be delivered successfully, on time, and to the full satisfaction of the client.
A professionally managed construction project ensures smooth processes and lays the foundation for long-term residential or functional quality.
Ready for Your Renovation Project? So Are We!
Whether it’s a small-scale refurbishment or a complete renovation—every successful project starts with a strong partner by your side. RausBau GmbH supports you competently and reliably through all phases of your project—from the initial idea to turnkey handover.
Take advantage of our expertise, experience, and network for your customized solution—delivered on time, transparently, and with the highest quality.
🔧 Let’s bring your vision to life—together!
RausBau GmbH
📍Rathausplatz 2,
85748 Garching b. München
🌐 www.rausbau.com
📧 info@rausbau.com
📞 +49 89 99858903
👉 Contact us today for a non-binding initial consultation—we look forward to your project!
- architectural design
- building permits
- client satisfaction
- construction management
- construction phases
- conversion
- cost estimation
- demolition
- final inspection
- foundation work
- interior design
- material selection
- project handover
- project planning
- RausBau GmbH
- refurbishment
- remodeling
- renovation
- residential upgrades
- shell construction
- site preparation
- site survey
- smart home integration
- structural analysis
- surface finishing
- sustainable building
- technical installations
- timeline management
- turnkey solution

